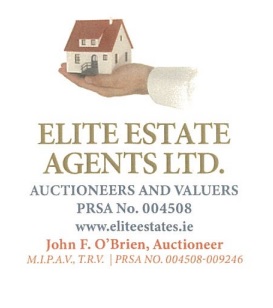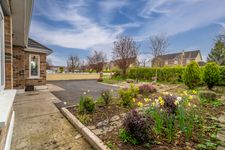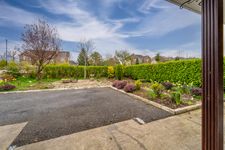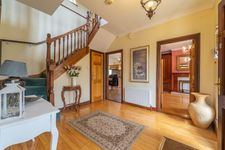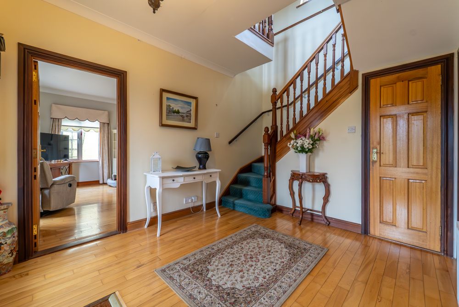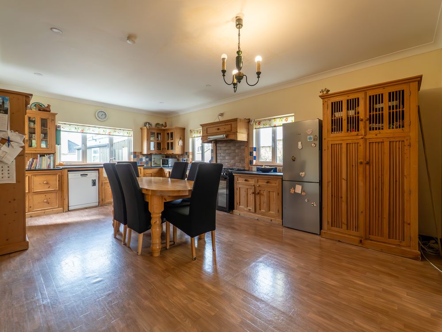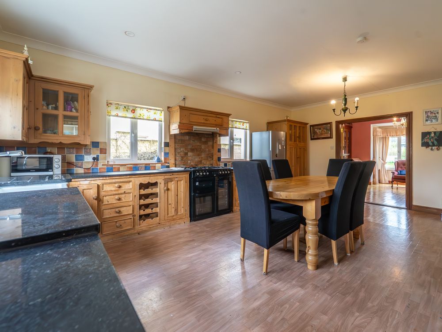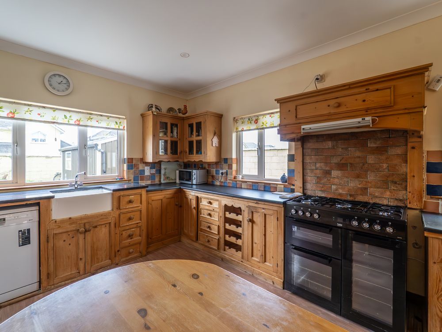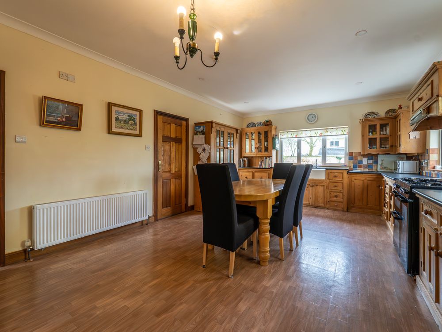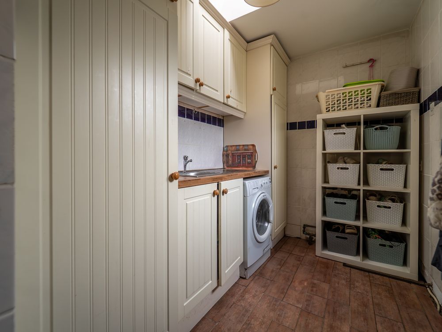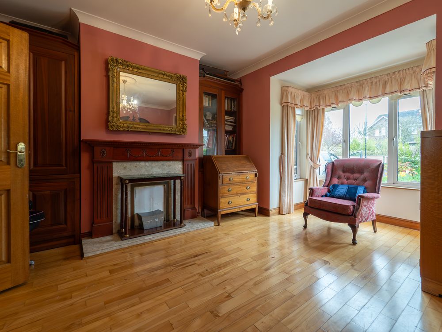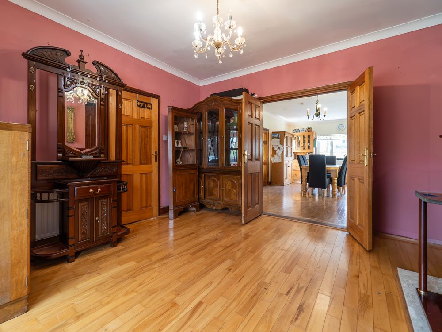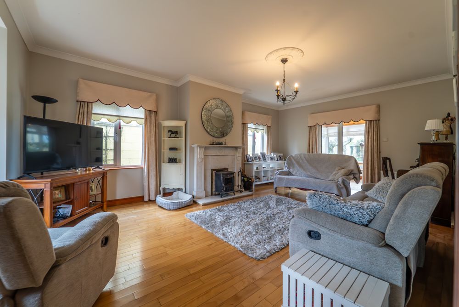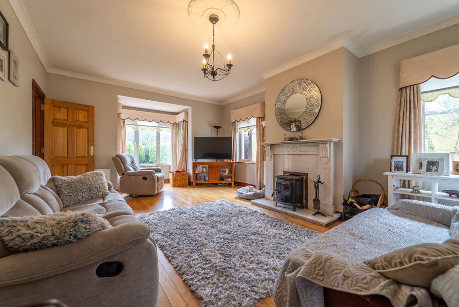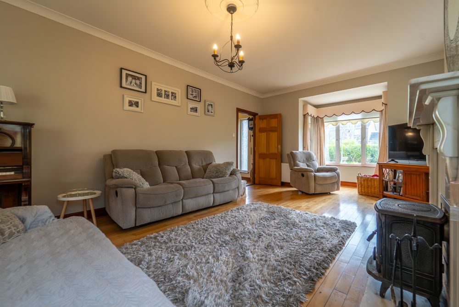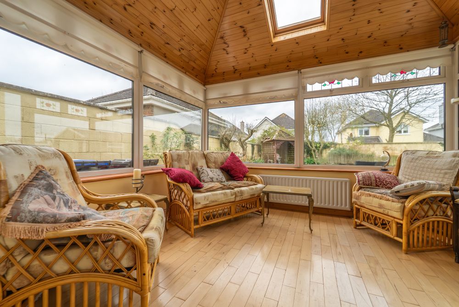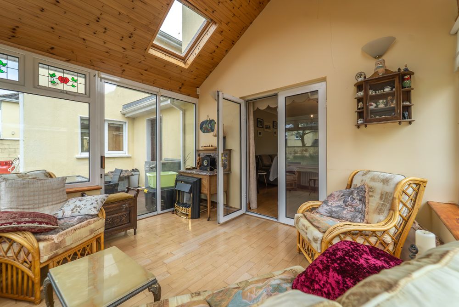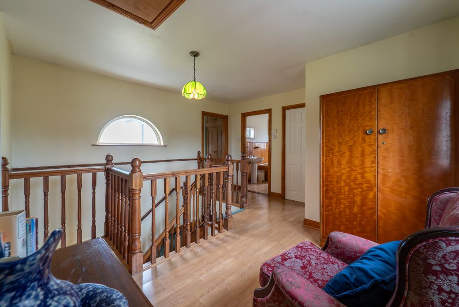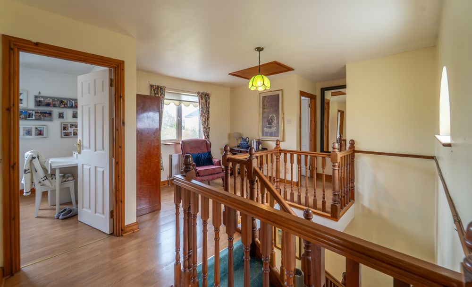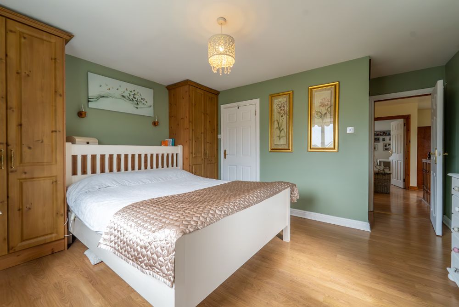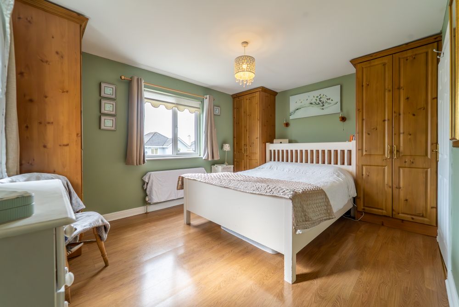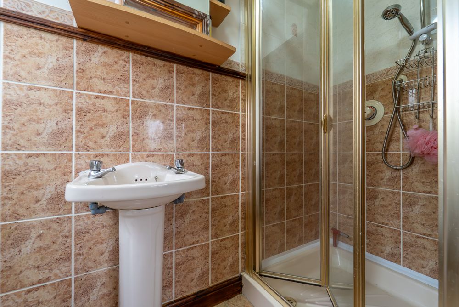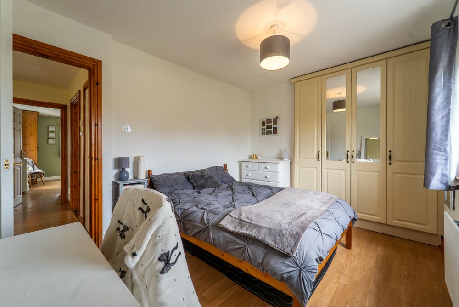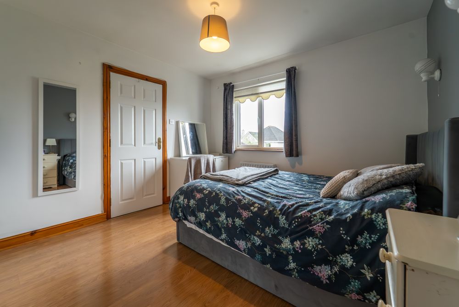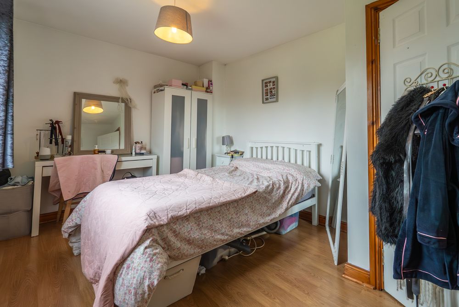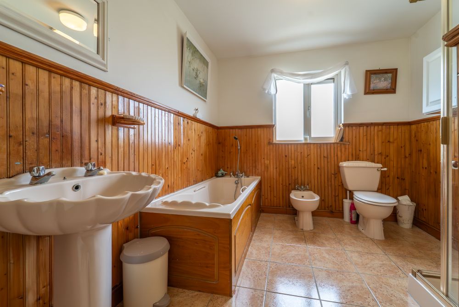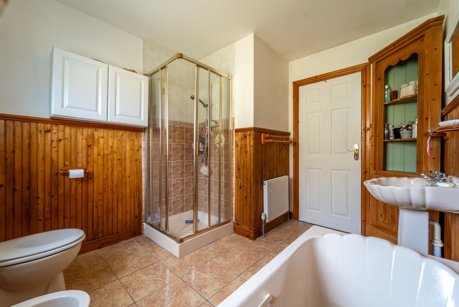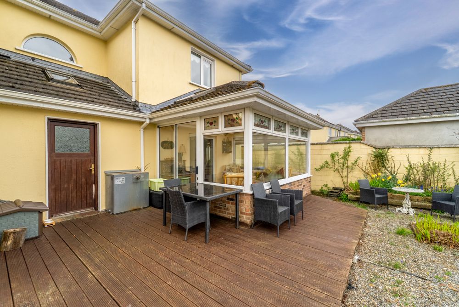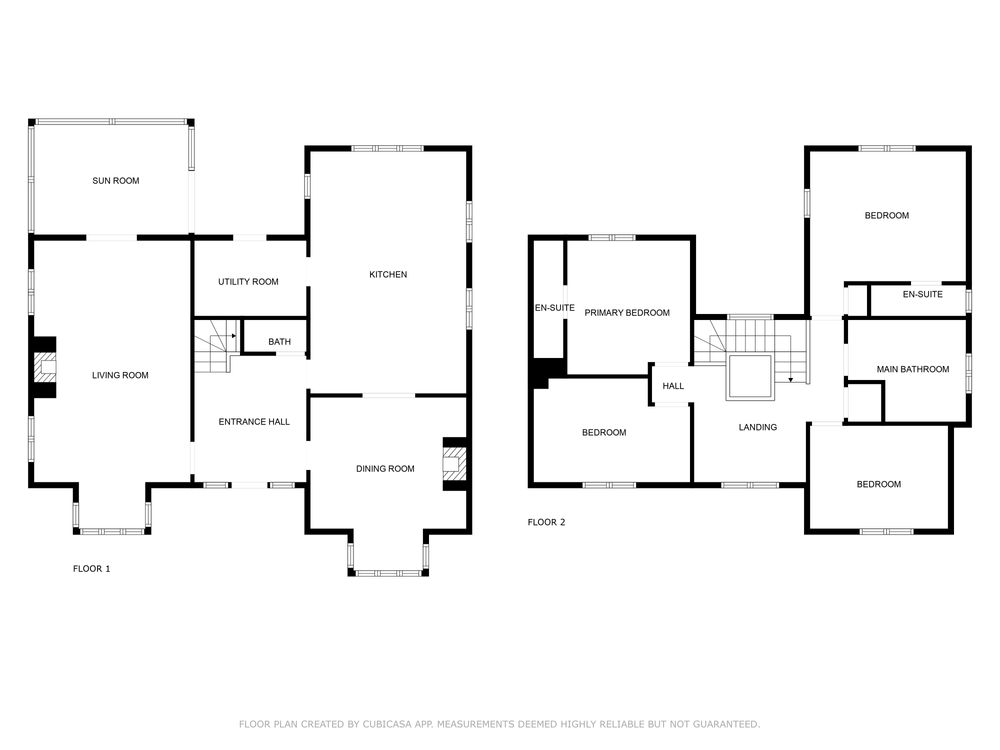17 Dun Masc, Portlaoise, Co. Laois, R32 HRN0

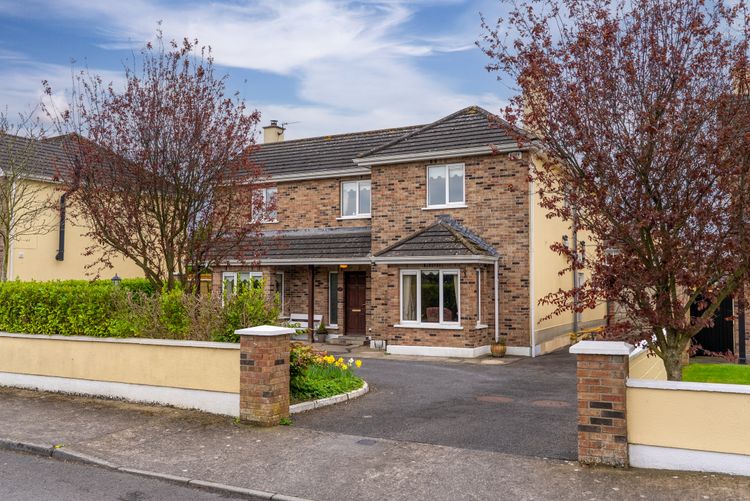
Floor Area
2085 Sq.ft / 193.7 Sq.mBed(s)
4Bathroom(s)
4BER Number
118332592Details
Elite Estate Agents Ltd are delighted to introduce this fantastic four bed detached residence to the residential sales market. Located in one of the most prestigious estates in Portlaoise, no.17 Dun Masc is a double fronted sizeable property with tarmacadam driveway situated on a lovely street to the front of this renowned development. This property offers the opportunity to acquire a beautiful quality family home with a most desirable address.
On entering you immediately sense the homeliness of this magnificent property. The foyer style entrance is flooded with light from the galleried, dual aspect landing above.
The triple aspect very generous living room to the left measures nearly the full depth of the ground floor and leads onto a beautiful south facing sunroom to the rear of the property.
The dining room to the right of the entrance is complete with an open fireplace and French doors leading to the kitchen allowing for comfortable evening dining and entertaining. While the impressive country style kitchen with triple aspect windows looks onto the south facing rear garden.
Off the kitchen you have a fully fitted utility room with ample cupboards and slated tile flooring.
The guest WC is conveniently located beneath the double turn staircase which leads you onto the light filled galleried landing which could also lend itself as a snug area.
The first floor is complete with a dual aspect, en-suite master bedroom, three further large double bedrooms, one being en-suite and a large family bathroom.
The staire from the landing area leads to a floored attic space allowing for even more space within this already spacious family home.
Outside the property benefits a low maintenance exterior with south facing mature gardens, a large steel tech garage plumbed and wired and ample parking.
The location of this fantastic property is second to none with the M7 Motorway accessible within just 2km while Portlaoise town with all its amenities is accessible within walking distance or via the new town bus route.
Accommodation
Entrance Hall (13.78 x 9.84 ft) (4.20 x 3.00 m)
Inviting entrance with solid wood flooring, coving, ceiling rose, staircase to the galleried landing.
Living Room (13.78 x 25.26 ft) (4.20 x 7.70 m)
Very generous, triple aspect living room with solid wood flooring, coving, ceiling rose, marble fireplace with solid fuel stove, bay window, roller blinds, curtain poles and light fitting. Sliding door leading to sun room .
Sun Room (10.17 x 11.81 ft) (3.10 x 3.60 m)
Beautiful south facing sun room with wood panelled vaulted ceiling and velux windows, roller blinds, light fitting and french doors leading to the rear garden area.
Dining Room (11.81 x 15.75 ft) (3.60 x 4.80 m)
Solid wood flooring, bay window with roller blinds and curtain pole, coving , ceiling rose and light fitting , marble fireplace with wooden surround, french door to kitchen .
Kitchen (14.11 x 21.00 ft) (4.30 x 6.40 m)
Generous kitchen with triple aspect windows, fully fitted country style kitchen with ceramic tiled backsplash, belfast sink and gas range, vinyl flooring, recessed lighting and roller blinds .
Utility Room (6.23 x 8.53 ft) (1.90 x 2.60 m)
Fitted cupboards and countertop with sink , slate tiled floor, tiled backsplash, light fitting and back door to garden area.
Guest WC (2.30 x 5.25 ft) (0.70 x 1.60 m)
Understair guest WC with white sanitary ware, floor and wall tiling, light fitting.
Landing (17.06 x 13.78 ft) (5.20 x 4.20 m)
Galleried dual aspect landing with carpeted flooring, light fitting, hotpress, staire to floored attic space.
Bedroom 1 (13.85 x 14.67 ft) (4.22 x 4.47 m)
Master bedroom with dual aspect windows , built in wardrobes, laminated wooden flooring, light fitting , roller blinds and curtain poles.
En-suite (2.95 x 8.53 ft) (0.90 x 2.60 m)
Master ensuite with white sanitary ware, ceramic floor and wall tiling, shower unit, roller blind and light fitting.
Bedroom 2 (9.19 x 12.14 ft) (2.80 x 3.70 m)
Double bedroom with built in wardrobe, laminated wooden flooring, roller blind, curtain pole and light fitting.
Bedroom 3 (9.19 x 13.78 ft) (2.80 x 4.20 m)
Double bedroom with laminated wooden flooring , roller blind, curtain pole and light fitting.
Bedroom 4 (10.50 x 11.81 ft) (3.20 x 3.60 m)
Double bedroom with laminated wooden flooring, roller blind, curtain pole and light fitting.
En-Suite 2 (2.30 x 10.17 ft) (0.70 x 3.10 m)
Bathroom (10.17 x 8.53 ft) (3.10 x 2.60 m)
Family bathroom with white sanitary ware, wooden wall panelling, shower unit, ceramic floor tiling, roller blind and light fitting.
Outside
Low Maintenance Exterior
Tarmac Driveway
Gated Vehicular Side Access
Steel tech Shed/Garage
Features
- Electricity
- Parking
- Sewerage
- Water Common
- Heating
- Telephone
- Cable
- Alarm
- Broadband
- Prestigious Property in Renowned Development
- C1 BER Rating
- High Speed Broadband
- Most Convenient Location
- Oil Fired Central Heating
- M7 Motorway within 2km
- Portlaoise Town with 3km
- Hourly bus route to Dublin
Neighbourhood
17 Dun Masc, Portlaoise, Co. Laois, R32 HRN0,
John O'Brien
