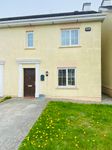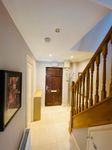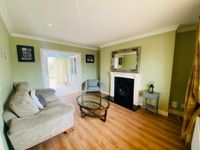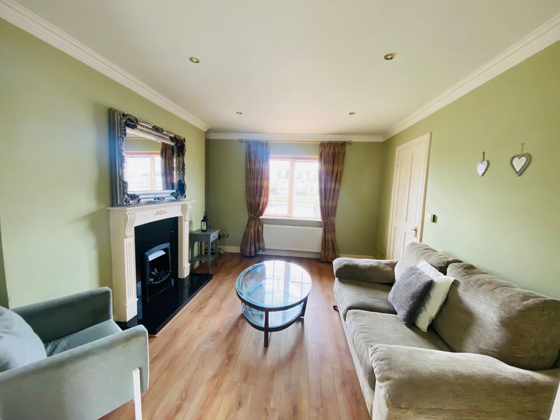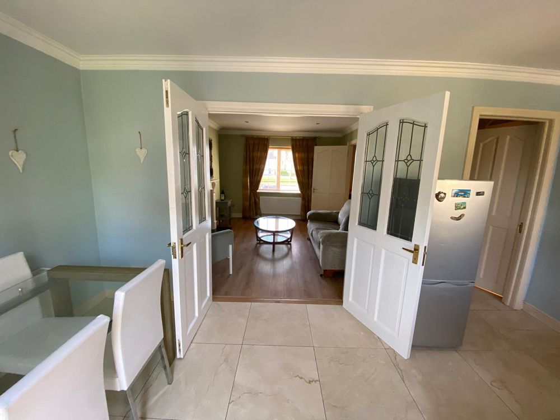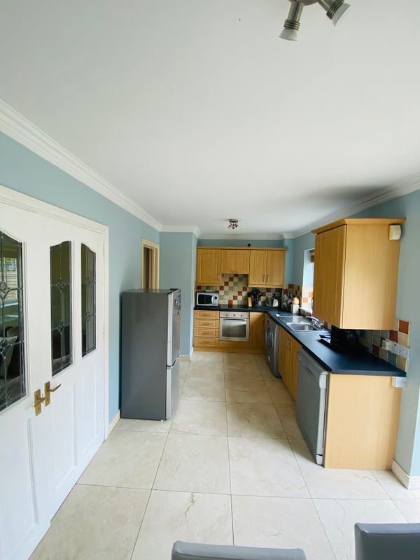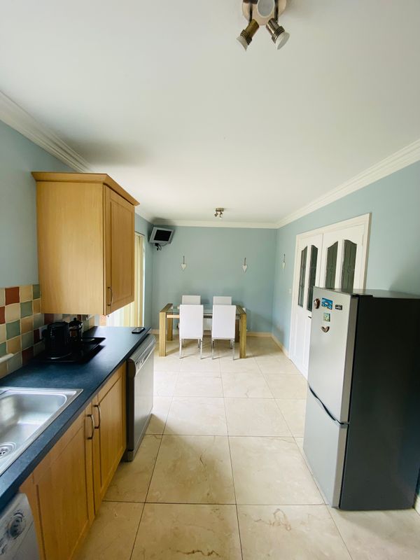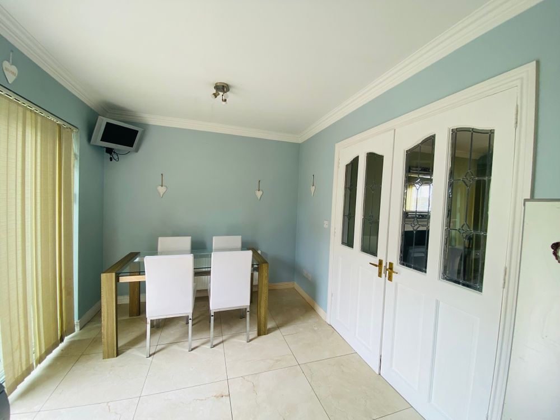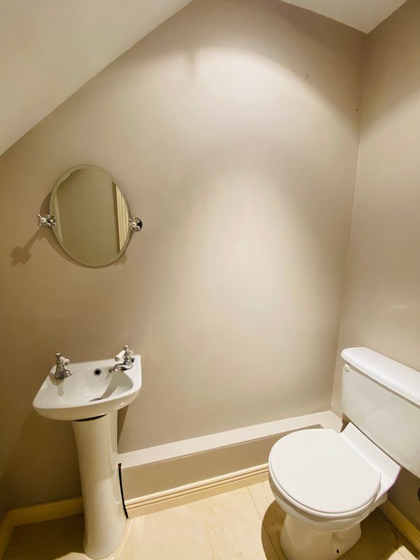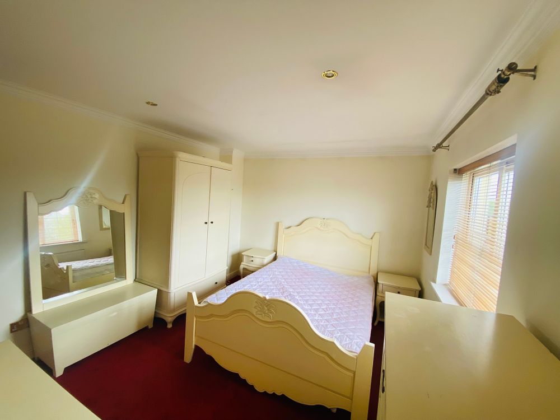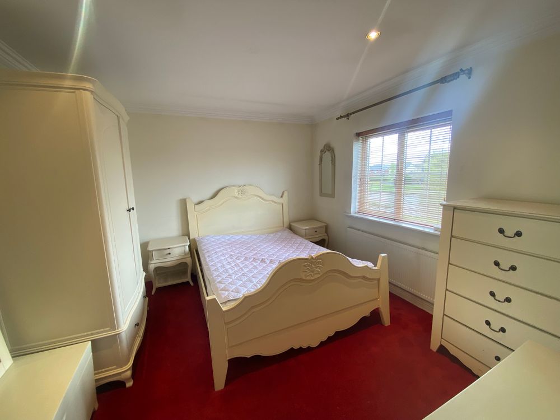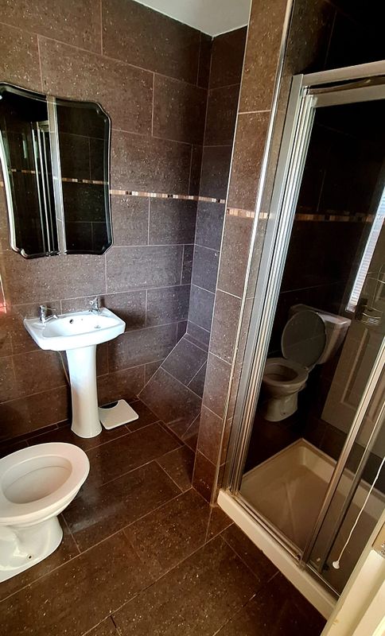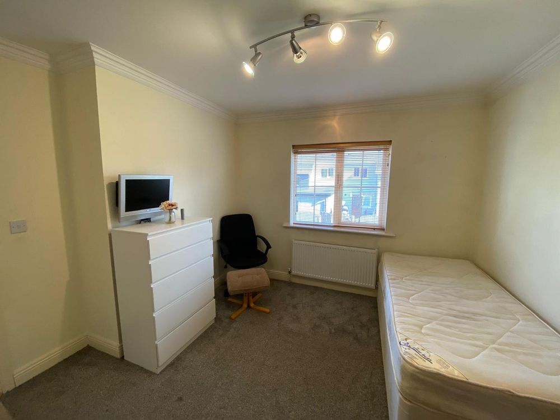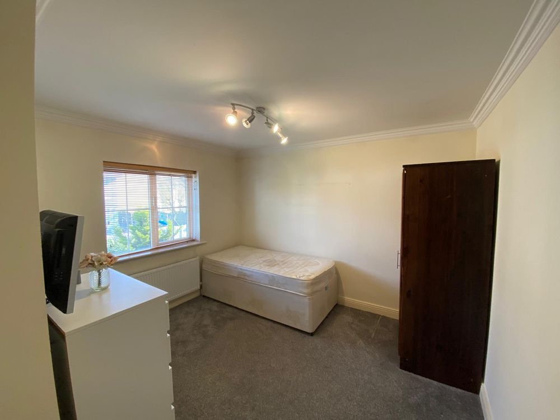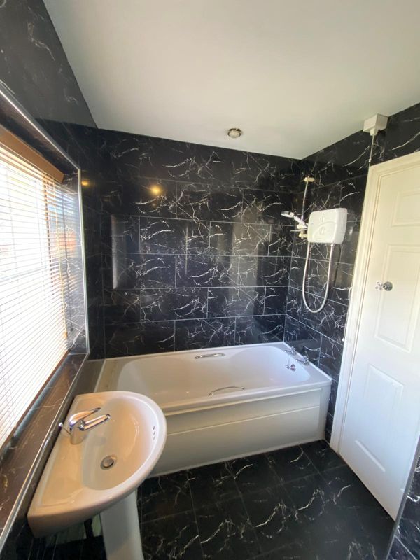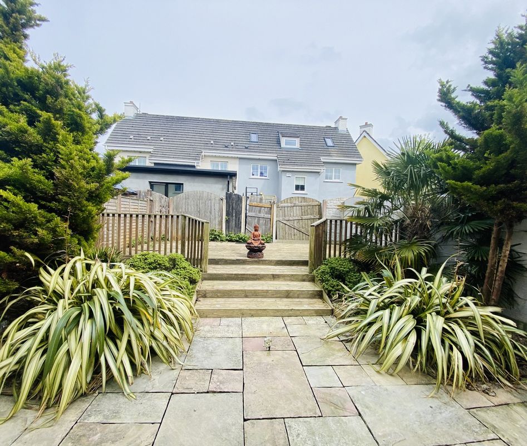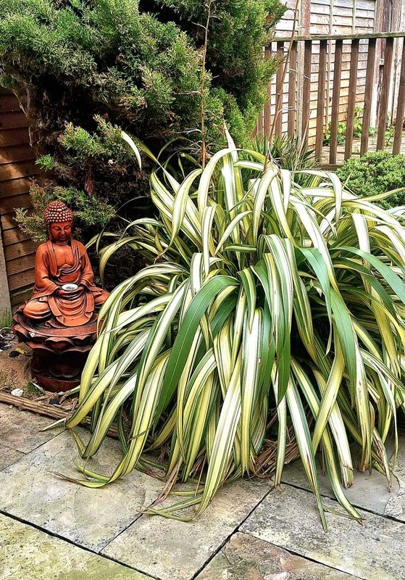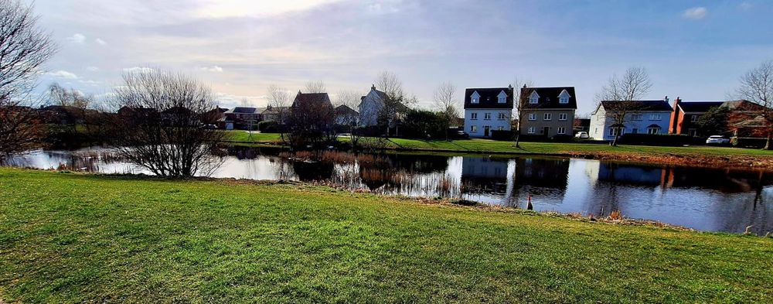10 Lakeside Gardens , Kilminchy, Portlaoise, Co. Laois, R32 H34F

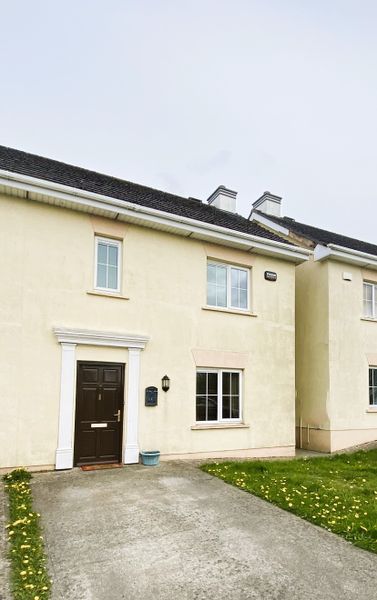
Floor Area
827 Sq.ft / 76.8 Sq.mBed(s)
2Bathroom(s)
3BER Number
118231885Details
Elite Estate Agents Ltd are delighted to present no.10 Lakeside Gardens to the residential sales market. This lovely two bedroom semi-detached property is located in the popular Kilminchy development overlooking the beautiful lake. The property measuring a total of 76.28 sq.m with a C1 BER Rating, is well presented and would make a cosy home for any future owner.
The bright living room opens onto the dining/kitchen area making it perfect for entertaining. With patio doors leading to the beautifully paved garden with raised decking area allowing for easy outdoor dining or summer bbqs. The bedrooms are generous in size with a master en-suite and a family bathroom completing the first floor.
The location within the Kilminchy development offers ease of access to the local amenities including a supermarket, pharmacy & restaurant within walking distance. Kilminchy is serviced by Dublin Bus Route 726 a 24 hour service from Portlaoise to Dublin Airport with 22 stops along the way. The new Portlaoise Town bus route also services the area. Junction 16 of the M7 Motorway can be reached within a five minute drive.
Accommodation
Entrance Hall (2.95 x 5.58 ft) (0.90 x 1.70 m)
Marble floor tiling, recessed lighting, carpeted staircase, under stair storage .
Kitchen (8.53 x 18.37 ft) (2.60 x 5.60 m)
Fully fitted shaker style kitchen with backsplash tiling, marble floor tiling, venetian blinds, light fittings, coving and patio door to rear garden .
Living Room (11.48 x 13.32 ft) (3.50 x 4.06 m)
Wooden flooring, recessed lighting, coving, wooden fireplace with gas fire and marble hearth, venetian blind and curtain pole.
Guest WC (2.95 x 5.58 ft) (0.90 x 1.70 m)
Marble floor tiling, light fitting, white sanitary ware.
Landing (4.92 x 6.89 ft) (1.50 x 2.10 m)
Carpet flooring, light fitting, attic access and hot press
Bedroom 1 (10.83 x 11.81 ft) (3.30 x 3.60 m)
Master double bedroom with carpet flooring, wooden venetian blinds, curtain pole, coving and recessed lighting.
En-suite (5.91 x 5.91 ft) (1.80 x 1.80 m)
Large master ensuite with ceramic floor and wall tiling, white sanitary ware, enclosed shower cubicle, recessed lighting, venetian blind.
Bedroom 2 (11.15 x 10.83 ft) (3.40 x 3.30 m)
Double bedroom with carpet flooring, venetian blind, coving and light fitting.
Bathroom (5.58 x 8.20 ft) (1.70 x 2.50 m)
Ceramic floor and wall tiling, recessed lighting, venetian blind, white sanitary ware.
Outside
Enclosed Rear Garden
Off Street Parking
Features
- Electricity
- Parking
- Gas Fired
- Sewerage
- Water Common
- Heating
- Telephone
- Cable
- Alarm
- Broadband
- Fantastic Two Bed Semi Overlooking Lake
- Low Maintenance Fully Paved Rear Garden
- Off Street Parking
- Excellent Location
- High Speed Broadband
- Gas Central Heating
Neighbourhood
10 Lakeside Gardens , Kilminchy, Portlaoise, Co. Laois, R32 H34F,
Treasa McEvoy

